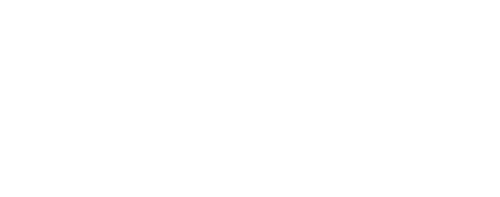


5062 S 174th Street Omaha, NE 68135
22510835
$6,140(2024)
Single-Family Home
1990
Traditional
Millard
Douglas County
Listed By
GREAT PLAINS
Last checked May 3 2025 at 7:49 PM GMT+0000
- Full Bathrooms: 2
- 3/4 Bathroom: 1
- Half Bathroom: 1
- Two Story Entry
- Ceiling Fan(s)
- Formal Dining Room
- Autumn Ridge
- Over 1/4 Up to 1/2 Acre
- Subdivided
- Curb Cut
- Curb and Gutter
- Fireplace: Wood Burning
- Gas
- Forced Air
- Central Air
- Heat Pump
- Walk-Out Access
- Dues: $140/Annually
- Carpet
- Ceramic Tile
- Wood
- Roof: Composition
- Utilities: Cable Available, Electricity Available, Natural Gas Available, Water Available, Sewer Available, Phone Available, Cable Tv
- Sewer: Public Sewer
- Elementary School: Willowdale
- Middle School: Russell
- High School: Millard West
- Attached
- Garage Door Opener
- Two
- 3,508 sqft
Estimated Monthly Mortgage Payment
*Based on Fixed Interest Rate withe a 30 year term, principal and interest only




Description