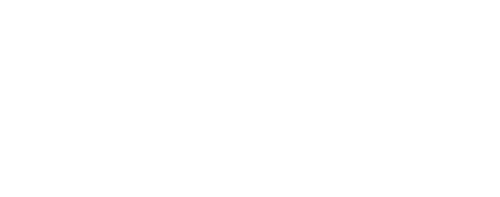


20001 R Street Omaha, NE 68135
22508046
$367(2024)
9,545 SQFT
Single-Family Home
2025
Ranch, Contemporary, Traditional
Gretna
Douglas County
Listed By
GREAT PLAINS
Last checked May 3 2025 at 7:06 PM GMT+0000
- Full Bathrooms: 2
- 3/4 Bathroom: 1
- 9'+ Ceiling
- Ceiling Fan(s)
- Pantry
- Cath./Vaulted Ceiling
- 9'+ Ceiling
- Pantry
- Luxury Vinyl Plank
- South Streams
- Up to 1/4 Acre.
- Subdivided
- Curb Cut
- Fireplace: Family Room
- Fireplace: Electric
- Gas
- Forced Air
- Central Air
- Walk-Out Access
- Carpet
- Ceramic Tile
- Luxury Vinyl Plank
- Roof: Composition
- Utilities: Cable Available, Electricity Available, Natural Gas Available, Water Available, Sewer Available, Storm Sewer, Phone Available, Cable Tv
- Sewer: Public Sewer
- Elementary School: Gretna
- Middle School: Gretna
- High School: Gretna
- Attached
- 3,508 sqft
Estimated Monthly Mortgage Payment
*Based on Fixed Interest Rate withe a 30 year term, principal and interest only




Description